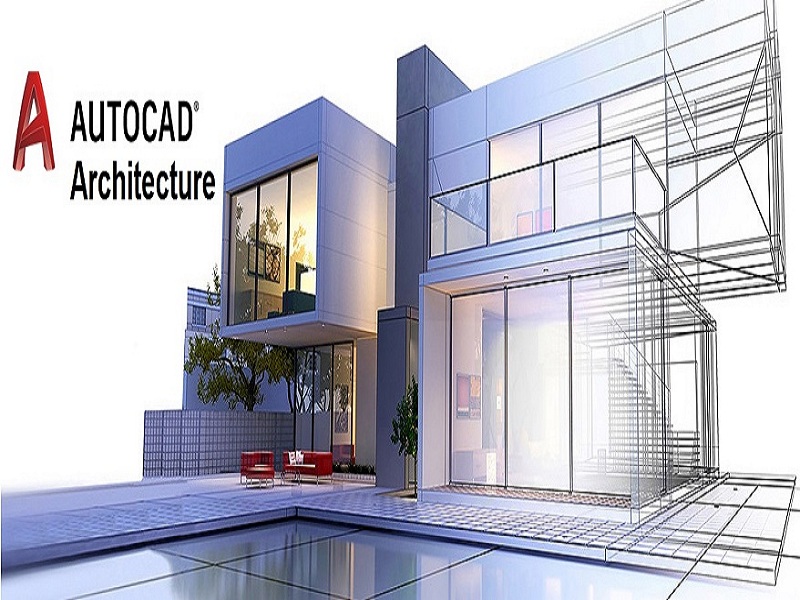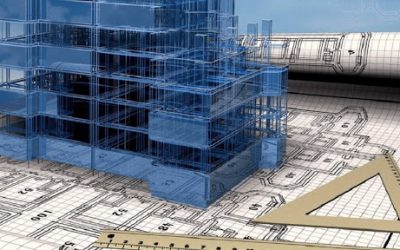ARCHITECTURAL CADD:
- AUTOCAD
- Introduction to BIM & Archicad
- Multi-story Settings
- Create a plan using Wall Element
- Placing building elements from library
- Arranging the elements by using modify tools
- Creating wall holes
- Creating new library elements
- Floor & Roof Designs
- Annotation & Dimensions
- Documentation & Scheduling
- Present the project with images & walkthroughs
- Construction simulation
- Layout setting & plotting
AutoCAD 2D :
- Basics
- Viewing
- Geometry
- Precision
- Layers
- Properties
- Modifying
- Blocks
- Layouts
- Notes and Labels
- Dimensions
- Printing
Review:
Creation of 2D Drawings, Adjustments Utilizing Altering Instruments, Layer Administration, Dimensioning, Hatching, Using Parametric Limitations, Create And Oversee Sections and Plotting.
ELIGIBILITY:
Civil, Archi, (Diploma or Engineering Student)
CAREER OPTIONS:
Draftsmen, Designers, Architects, Engineers, Planners, Builders.
CAREER SUPPORT:
100% Job Placement Assistance, Industry Interaction, Job Fairs, Career Seminars, Creative Workshops.
Course Features
- Lectures 14
- Quizzes 0
- Duration 120 hours
- Skill level All levels
- Language English
- Students 0
- Assessments Yes






