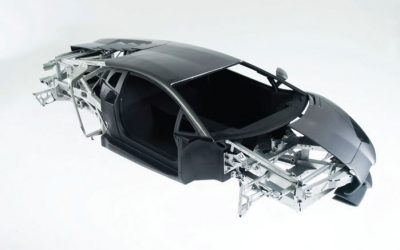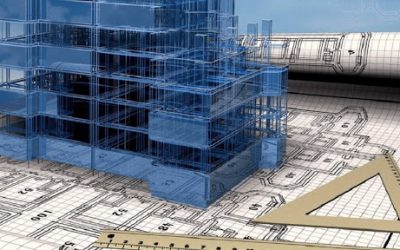Prerequisites: Experience With AutoCad and knowledge of civil engineering terminology.
- Sketcher Basics
- 3D Sketching
- Part Modelling
- Creating Reference Geometries
- Editing Features
- Advanced Modelling Tools
- Configuration
- Design Table/Library Features
- Import/Export Of Files
- Surface Overview
- Bottom-Up Assembly
- Top-Down Assembly
- Exploding Assemblies
- Simulation/ Detailing
- BOM, Balloon Tools
- Sheet Metal
- PDM Works
- Weldment
- GD&T
ELIGIBILITY:
Civil,Mechanical, Electrical, Architectural (Diploma or Engineering Student)
CAREER OPTIONS:
Draftsmen, Designers, Architects, Engineers, Planners, Builders.
CAREER SUPPORT:
100% Job Placement Assistance, Industry Interaction, Job Fairs, Career Seminars, Creative Workshops.
Course Features
- Lectures 19
- Quizzes 0
- Duration 50 hours
- Skill level All levels
- Language English
- Students 0
- Assessments Self






